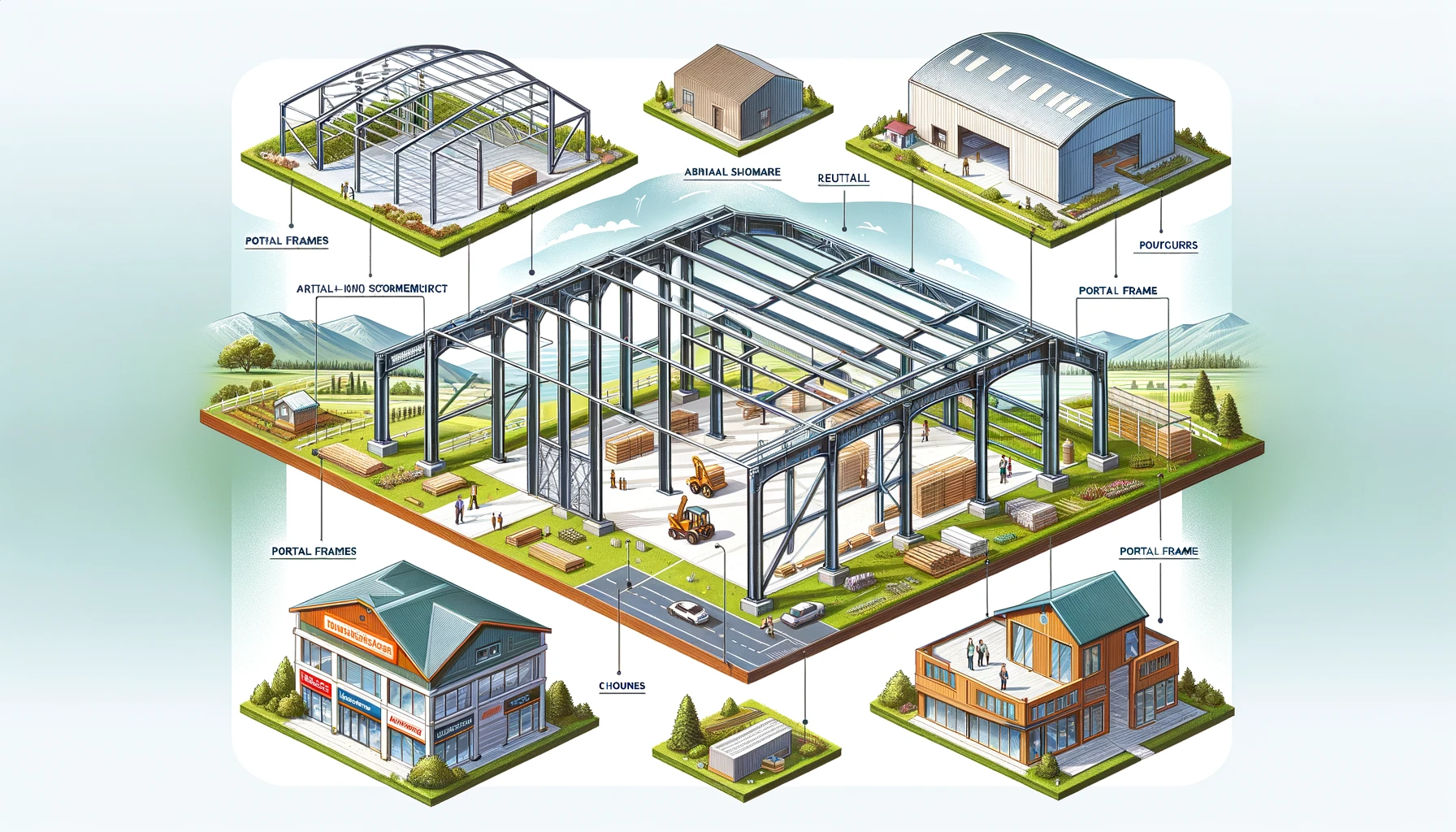Introduction
In construction, selecting the right structural system is crucial to ensure the stability and longevity of a building. One such system widely used in New Zealand is the portal frame. This article explores when you might need a portal frame for your building project and the benefits it offers.
What is a Portal Frame?
A portal frame is a type of structural frame commonly used in single-story buildings. It consists of columns and horizontal or pitched rafters, connected by moment-resisting joints. This design provides a rigid and stable structure capable of spanning large distances without the need for intermediate supports.
When to Use a Portal Frame
Here are some scenarios where a portal frame might be the ideal choice for your construction project:
- Large Open Spaces:
- Warehouses and Industrial Buildings: Portal frames are perfect for buildings that require large open floor areas without internal columns obstructing the space.
- Sports Halls and Gymnasiums: These structures benefit from the clear spans that portal frames provide, allowing for unobstructed movement and flexible usage of the space.
- Agricultural Buildings:
- Barns and Sheds: Portal frames are commonly used in agricultural settings due to their ability to cover large areas, making them suitable for storing equipment, livestock, or crops.
- Retail and Commercial Buildings:
- Supermarkets and Showrooms: The need for open, column-free interiors in retail environments makes portal frames a popular choice, providing maximum usable space for displays and customer movement.
- Residential Applications:
- Open Plan Living Spaces: In modern residential designs, portal frames can be used to create large, open-plan living areas without the need for load-bearing walls, offering greater design flexibility.
Benefits of Portal Frames
Using a portal frame in your construction project offers several advantages:
- Cost-Effective:
- The simplicity of the design and the reduction in the need for internal supports can lead to lower construction costs and faster build times.
- Versatility:
- Portal frames can be adapted to various building types and sizes, providing flexibility in design and application.
- Strength and Stability:
- The rigid joints in portal frames provide excellent resistance to lateral forces, making them suitable for areas prone to high winds or seismic activity, common in many parts of New Zealand.
- Ease of Construction:
- Portal frames are typically prefabricated off-site, allowing for quick assembly on-site, which reduces labor costs and construction time.
Considerations for Using Portal Frames
Before deciding on a portal frame for your project, consider the following factors:
- Design Requirements:
- Consult with a structural engineer to ensure that a portal frame meets the specific needs and load requirements of your building.
- Building Codes and Regulations:
- Ensure compliance with New Zealand’s building codes and regulations, which may dictate specific requirements for portal frame construction.
- Site Conditions:
- Assess the site conditions, including soil type and environmental factors, which can influence the design and stability of the portal frame.
Conclusion
Portal frames are a versatile and cost-effective solution for various building types, particularly those requiring large, open spaces. Whether you’re constructing a warehouse, agricultural building, commercial space, or even a modern home, understanding when to use a portal frame can help you achieve a stable and efficient structure. Always consult with a structural engineer to ensure that this system is appropriate for your specific project and complies with local regulations.
